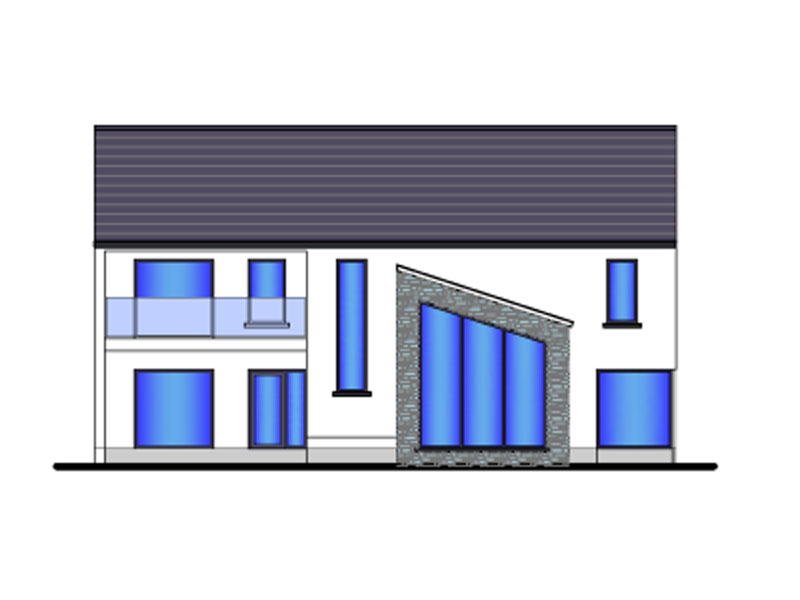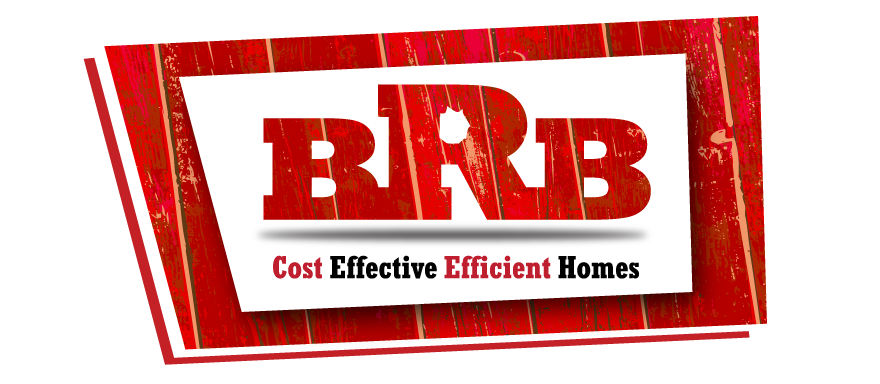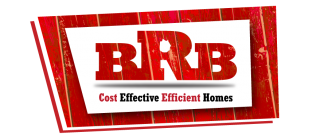DO ASK, WE'RE HERE FOR YOUEvery question answered
Depending on the size and design of your home, the turnaround time is generally 12-14 weeks from once your deposit is paid. We will then be between 2-12 weeks onsite depending on the style of the build.
Foundations and service (Power / Water etc.) delivery costs are not included in the quoted cost of your home. However, our sister Company, BRB Groundworks Ltd will be happy to quote you for these works.
Yes. We have a fantastic design team here at Byrne Rapid Build and understand that ‘one size does not fit all’. We give each customer the opportunity to either tweak an existing design or work with our design team to come up with a bespoke option to create their dream home.
For all homes requiring planning, you require a Qualified Engineer to oversee the project and deal with the relevant planning authority. We have an in-house Chartered Engineer as part of our Team and yes, his fees will be identified and included if required.
Yes, depending on the travel distance from our factory, we do have to add on transport and accommodation fees for our on-site team. The cost is dependent on the size of your home and the amount of time our installation team will be on site. We do try to keep this to a minimum.
Yes, we recommend booking a site-visit to give you ‘peace of mind’ that your site and plans for it are suitable. One of our Design Engineering staff will undertake a site survey and talk you through the process of your proposed build. There is a modest charge for this survey which will be deduced from the cost of your house should you go ahead.
Our ‘A Rated homes’ are an alternative to Block or Timber Frame constructed Homes. They meet all building and planning regulations for permanent homes. Because of their design and specification, they achieve an A Rating under the EU Building Energy Ratings (BER). Our standard A rated homes achieve an A2 rating, but we can also offer an A1 or passive house rating if required.
All our homes are constructed using steel frame panels
Our Modular home range are also constructed using steel frames but generally include lighter grade insulation as standard and a treated kiln dried Scandinavian wood exterior. These are not designed as a permanent structure and can be re-located if required. However, they are designed and constructed to withstand all weather conditions including USA wind speed loadings. All homes are offered as a turnkey solution, coming with a guaranteed 25 year structural warranty but they will last a lifetime with proper maintenance and care.
Yes, Irish Planning law requires that you need planning permission for virtually every significant development. It is important to consult on this before starting any project. There are some situations that you may not require planning approval.
The planning application process for our homes is the same as for any conventional build. Our chartered engineer can prepare your application for you and remove this stressful aspect of your project.
As we have so many different home options and can custom build that final prices can only be determined when a final specification is agreed with the Customer. We aim to give Customers an accurate final price with no hidden additional costs. We can provide a brochure with all options listed on this site and a guide price upon request.
Yes, we have an A Rated – 3 Bedroom Dormer and a 1 Bedroom Modular Home available for viewing by appointment only. (Mon – Fri 10am to 3 pm and 10am to 1 pm on Saturdays).
Our A Rated homes are designed to last as long as a conventional concrete block-built home. Our Modular Homes, although not plastered externally will last 70 + years if they are maintained properly.
Yes, all our structures come with a 25- year structural warranty. This covers the actual structure of your building. Your kitchen, sanitary wear, flooring etc. will all come with their own separate warranty. If you make alterations that would jeopardize the integrity of the structure without consulting BRB this will void your warranty.
We build our homes off the ground is to allow for air flow so there is no requirement for a radon barrier and it also eliminates the threat of rising damp.
For the A Rated homes it is just the same as a conventional build. You can paint it when you think it requires it. For the Modular Homes with the timber finish externally we recommend you paint the outside with a wood preserving treatment on a bi-annual basis. For exposed steel in hand railing around decking areas, you have the option to have them galvanized for an extra fee. If not, we recommend a steel paint treatment to keep rust away.
Our homes are built to withstand the highest levels of winds and are not constructed with light grade steel materials. We have homes constructed for many years in areas right across the country including, seaside locations which experience very strong storm force wind levels.
Yes, we would be more than happy to look at any existing drawings / plans you may have.
Yes, we facilitate extensions onto existing conventional homes or to our builds also.


