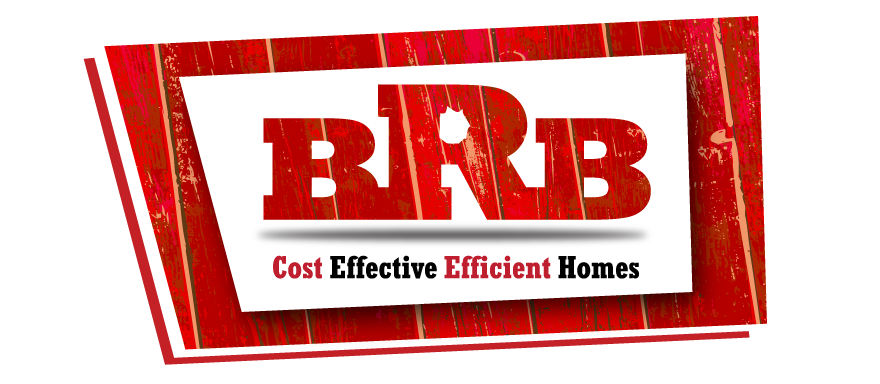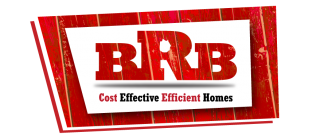- Kilmeena 5 Bedroom
- Downloads
This is one of our bigger models. It comprises of 5 spacious bedrooms, one of which has a walk-in wardrobe and en-suite.
The kitchen and living area are very cleverly laid out to make them separate but still allow you the feeling of open plan living. There is one main bathroom conveniently situated off the hallway between two of the bedrooms. Staying with our signature design, there is a covered decking space off the living area, perfect for those summer evening bbq’s.
Download PDF Plans kilmeena
- Kilmeena 5 Bedroom
- Outline Specifications
- Downloads
- Information
Sturdy Construction
Designed for the Irish weather, the homes are constructed using heavy 2.5mm thick steel box sections to form the frame. We can even design for hurricane conditions.
The homes come with a 25year structural guarantee, which is considerably longer than offered by competitors.
Maintenance
The maintenance regime is just like any new home. Equipment such as the heating and ventilation systems etc. should be maintained to ensure efficient working order and warrantees.
The external timber is pressure treated Scandinavian shiplap cladding, and we recommend treating every 1 – 2 years to protect and extend the life of the board.
How We Do It
Our homes are prefabricated in sections at our Swinford base and transported in panels to site. We provide our own lifting & equipment, so the client has nothing to do once the site is ready for us. We can also offer the additional service of preparing the site with our experienced groundworks team.
Once on-site, our construction team will connect your home to Water, Power and Sewage services. Your home will be available to you within weeks or even days.
Introduction to our Homes
Evolving from Events & Modular homes market, The Big Red Barn has grown to produce high standard homes.
Clients can choose from our template designs or create their own bespoke design. Creating new layouts based on client’s requirements, selecting finishes & factoring in for future changes can all be accommodated.
We provide a range of options on floor finishes, Kitchen design etc.
With the exception of painting your home will be turn-key & ready to go within months from placing your order. Everything from heating, plumbing, electrical and finishes are included.
Our process saves a considerable amount of time & costs, along with avoiding the delays and difficulties that come with traditional onsite building.
With our show houses we have the added advantage of being able to show clients what to expect with the finished product.
In House Design & Engineering
We provide a ‘One-stop Shop’ for design and engineering services.
Our in-house chartered engineer and design technician will help you create your personalised home.
TBC
Download PDF Plans kilmeena

