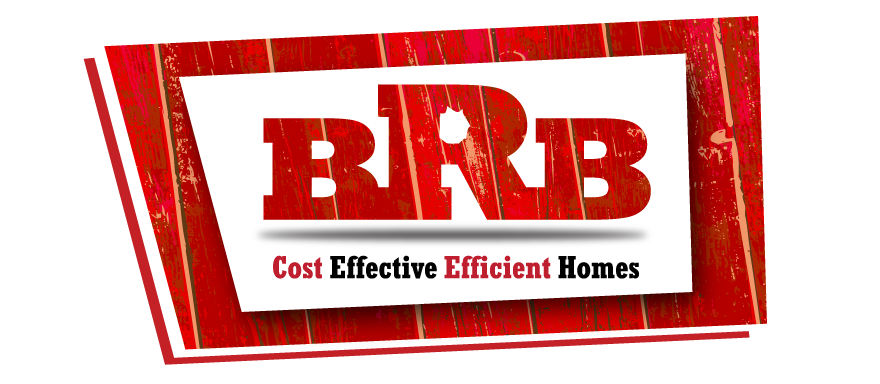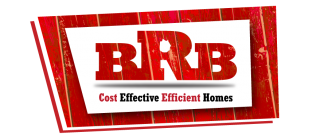- Dormer House 5 Bedroom
- Outline Specifications
- Downloads
Here is our same dormer style configured into a five-bedroom home. This plan optimises your space very cleverly to give you a spacious five-bedroom home.
Downstairs still has a spacious open living and kitchen space with large windows to let in lots of light and enforce the open modern feel. There is also two bedrooms, a main bathroom and a utility area off the back entrance. Upstairs, there is a large master bedroom with an en-suite and walk in wardrobe. Off the landing, there is a storage area and two spacious bedrooms. There are many ways to customise your home. Our experienced design team are on hand to work with you to achieve a design that works for you.
EXTERNAL WALLS: 100×50 RHS FRAME (REFER TO STRUCTURAL ENG. DETAILS) WITH 50×50 TREATED BATTEN RECEIVING SHIPLAP CLADDING IN SCANDINAVIAN PINE.
100mm FRAMING RIGID FOILED BACK INSULATION BETWEEN
FRAMES WITH 100mm EXTERNAL EPS EXTERNAL INSULATION
50×25 BATTEN TO FORM SERVICE VOID
INTERIOR LINING IN 12.5mm TIMBER BOARDING / PLASTER BOARD
INTERIOR WALLS: 50×50 RHS FRAME (REFER TO STRUCTURAL ENG. DETAILS)
50×25 BATTEN TO FORM SERVICE VOID EACH SIDE.
SURFACE LINING IN 12.5mm TIMBER BOARDING / PLASTER BOARD
FLOORS: 50×50 RHS FRAME (REFER TO STRUCTURAL ENG. DETAILS)
50mm RIGID FOILED BACKED INSULATION BETWEEN FRAMES WITH
100mm INSULATION FIXED UNDER/OVER.
18mm FLOORING GRADE OSB BOARD SUBSTRATE WITH AIR THIGHT
MEMBRANE & CLIENTS FINISH FLOATING FLOOR OVER
ROOF: KINGSPAN KS500/1000 ZIP IP OR SIMILAR Standing Seam Roof
Panel, core depth 147mm
WINDOWS: uPVC WINDOWS WITH FIRE ESCAPE/RESCUE SUITABLE OPENING
IN ALL HABITABLE ROOMS. U- Value 1.4 or BETTER
Download PDF plans 5-Bed-Dormer
- Dormer 3
- Outline Specifications
- Downloads
- Information
Here is our same dormer style configured into a five-bedroom home. This plan optimises your space very cleverly to give you a spacious five-bedroom home.
Downstairs still has a spacious open living and kitchen space with large windows to let in lots of light and enforce the open modern feel. There is also two bedrooms, a main bathroom and a utility area off the back entrance. Upstairs, there is a large master bedroom with an en-suite and walk in wardrobe. Off the landing, there is a storage area and two spacious bedrooms. There are many ways to customise your home. Our experienced design team are on hand to work with you to achieve a design that works for you.
We here at BRB Homes are always wanting to provide for our customers’ needs and we also like to move with the times. That is why we have come up with an alternative solution to the lengthy and costly conventional block-built home. Using modern methods of steel-frame construction from fully and independently certified designs, the off-site manufacturing process significantly reduces overall construction time and cost. As well as being more affordable, these factory-built homes are a much quicker option. From start to finish you can be in your new home in a matter of weeks rather than months and in some cases years. Our factory-built homes meet all planning and building regulations and meet ‘Part L’ standards, so the energy costs are substantially reduced typically achieving an A2 rating. Like all our structures, these homes are very customisable. We can do all styles such as bungalow, dormer or two-story. As we know, we do not get the best weather all the time, which is why factory manufactured homes are the ideal way of construction. There are fewer on-site delays due to poor weather conditions. These homes come turn-key finish with the option of getting us to include your groundworks, furniture/appliances, and painting. Our factory-built homes are faster to build, they are customisable and reduces building waste by 52%. These homes have a 70% less carbon footprint than conventional buildings where waste to landfill is a major issue. They are also easier to heat and have significantly less on-going energy bills. They are delivered as a complete turn-key solution with no other contractors required on site.
What’s Included?
Fitted kitchen including sink and extractor fan. (Appliances not included). You have a choice of kitchen colours and worktops.
Bathrooms fitted, includes shower, toilet and wash hand basin, mirror and vanity unit.
Laminate or Carpet floors, you have a choice of colours – all skirting, doors, architraves included.
All wiring, sockets, switches, LED lights and RECI certified.
All plumbing and connection to water and septic/storage tank (septic tank, etc not included in cost– just connection)
Fully insulated roof, walls, floors.
Windows and doors – double glazed AA rated glass.
Installation on site.
Our on-site engineers’ fees included – (they can create your plans and submit for planning)
Air to Water heat system and heat recovery ventilation system included or a €10,000 allowance for a heating/ventilation system of the customer’s choice.
Rendered finish on the exterior and plastered or timber walls internally depending on customers preference.
EXTERNAL WALLS: 100×50 RHS FRAME (REFER TO STRUCTURAL ENG. DETAILS) WITH 50×50 TREATED BATTEN RECEIVING SHIPLAP CLADDING IN SCANDINAVIAN PINE.
100mm FRAMING RIGID FOILED BACK INSULATION BETWEEN
FRAMES WITH 100mm EXTERNAL EPS EXTERNAL INSULATION
50×25 BATTEN TO FORM SERVICE VOID
INTERIOR LINING IN 12.5mm TIMBER BOARDING / PLASTER BOARD
INTERIOR WALLS: 50×50 RHS FRAME (REFER TO STRUCTURAL ENG. DETAILS)
50×25 BATTEN TO FORM SERVICE VOID EACH SIDE.
SURFACE LINING IN 12.5mm TIMBER BOARDING / PLASTER BOARD
FLOORS: 50×50 RHS FRAME (REFER TO STRUCTURAL ENG. DETAILS)
50mm RIGID FOILED BACKED INSULATION BETWEEN FRAMES WITH
100mm INSULATION FIXED UNDER/OVER.
18mm FLOORING GRADE OSB BOARD SUBSTRATE WITH AIR THIGHT
MEMBRANE & CLIENTS FINISH FLOATING FLOOR OVER
ROOF: KINGSPAN KS500/1000 ZIP IP OR SIMILAR Standing Seam Roof
Panel, core depth 147mm
WINDOWS: uPVC WINDOWS WITH FIRE ESCAPE/RESCUE SUITABLE OPENING
IN ALL HABITABLE ROOMS. U- Value 1.4 or BETTER
Download PDF plans 5-Bed-Dormer

