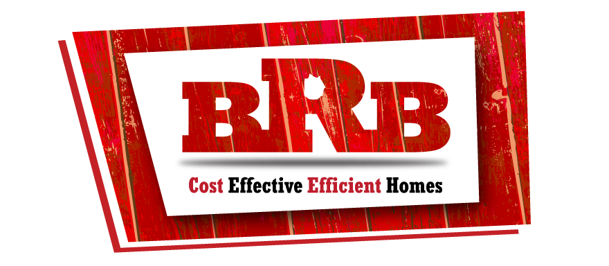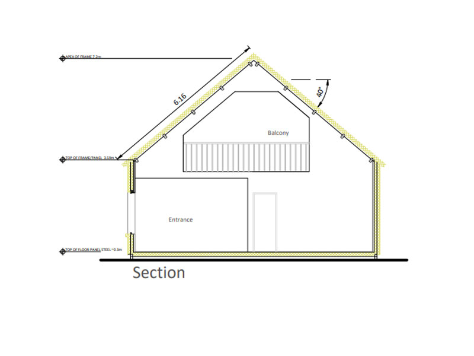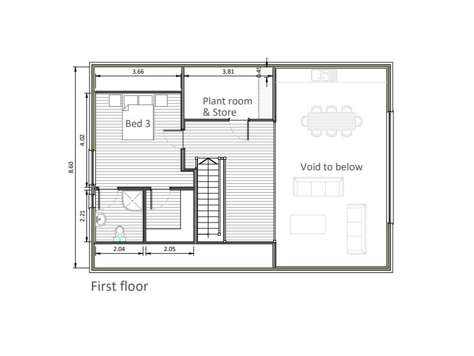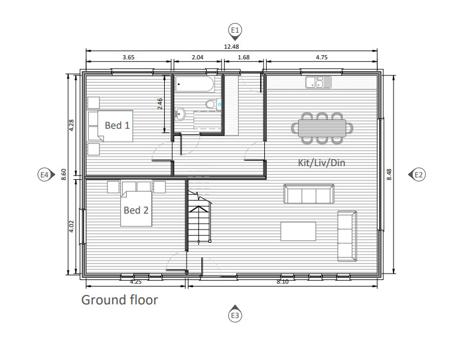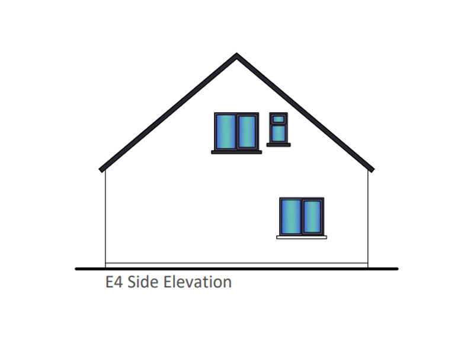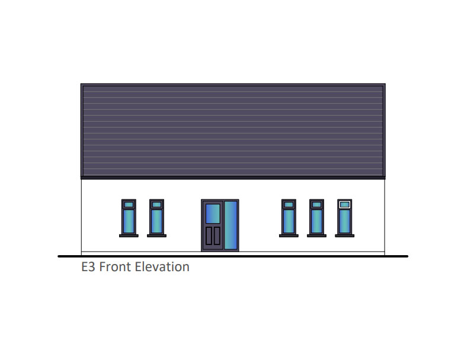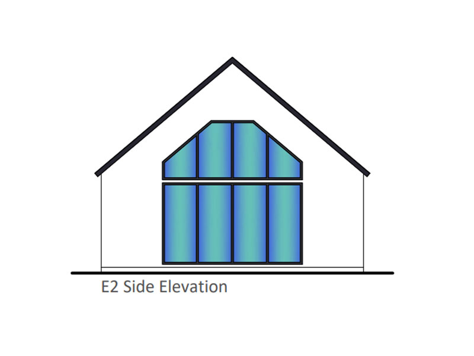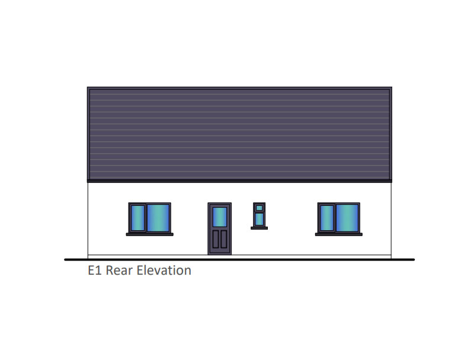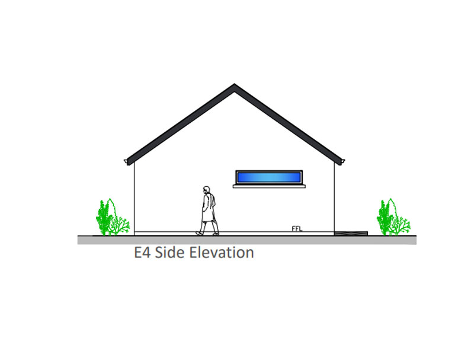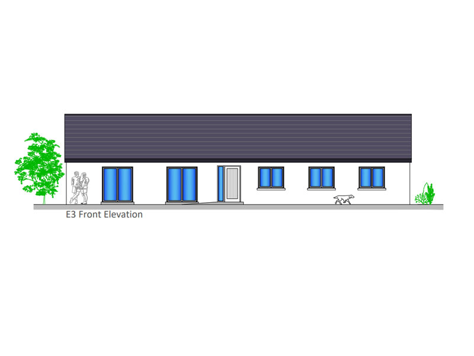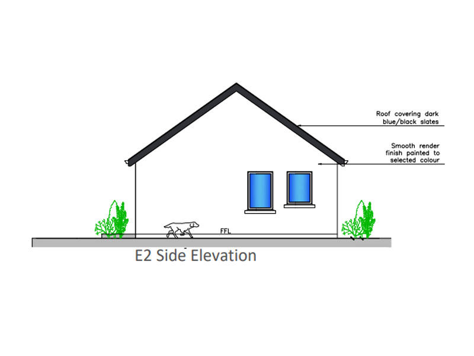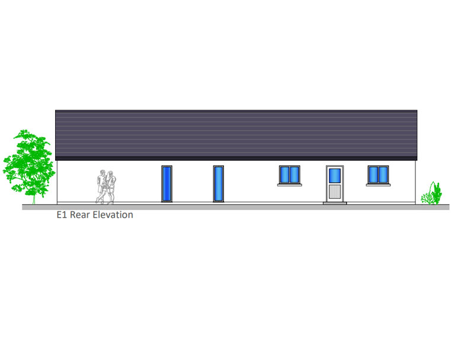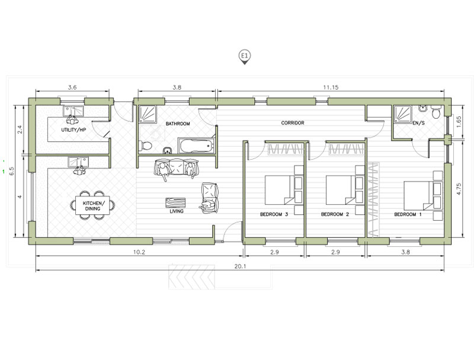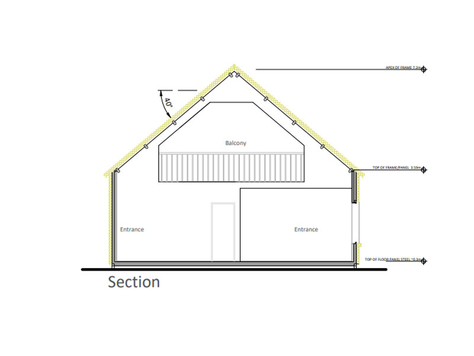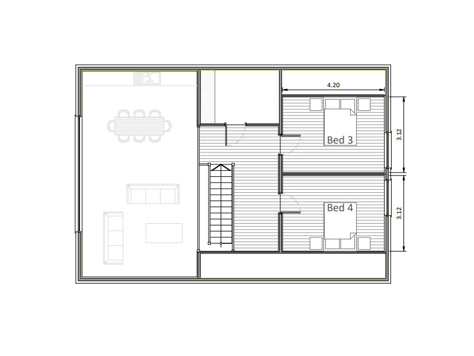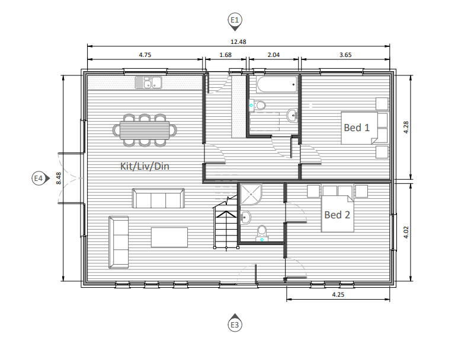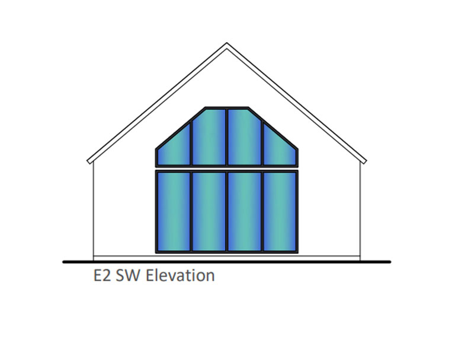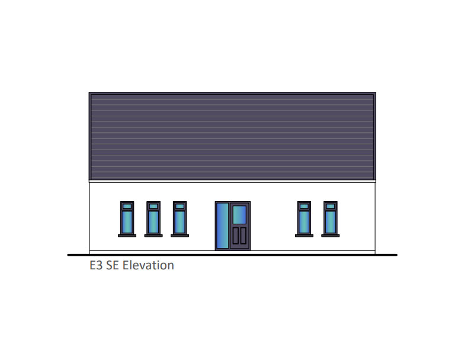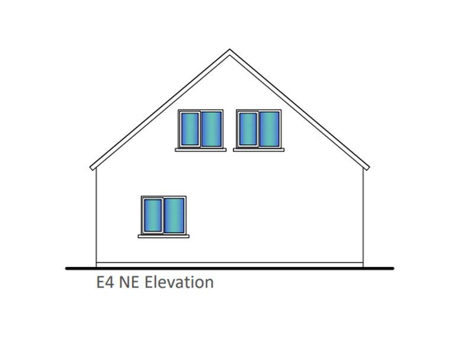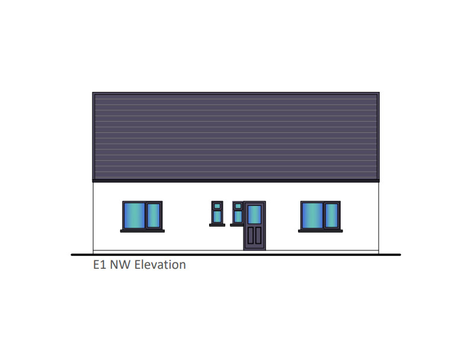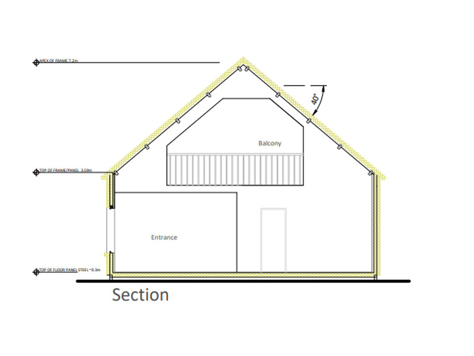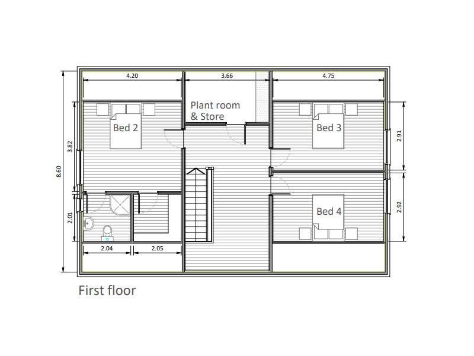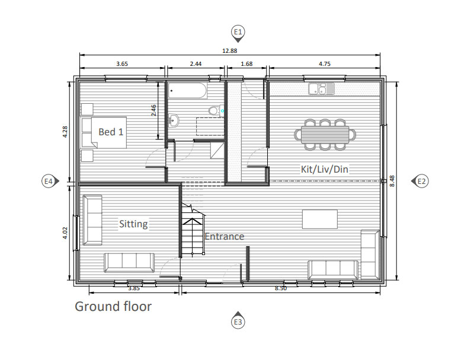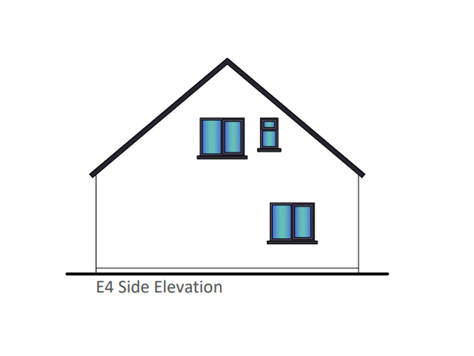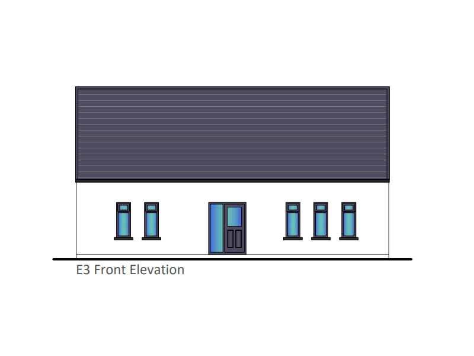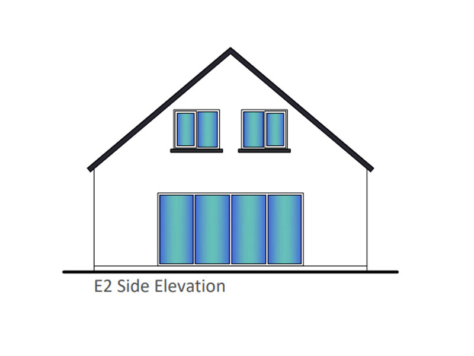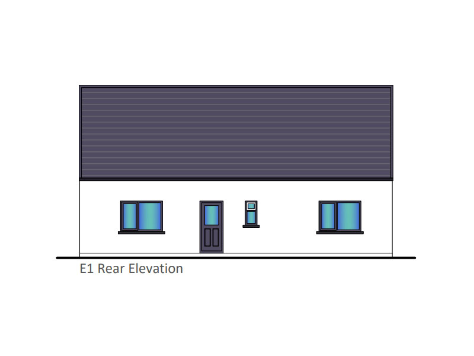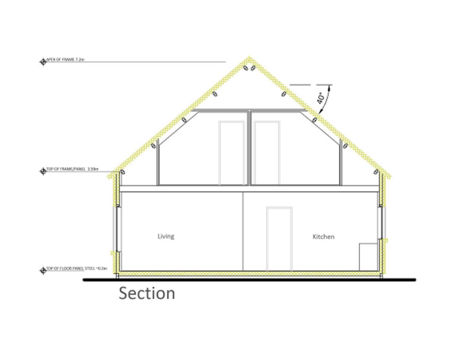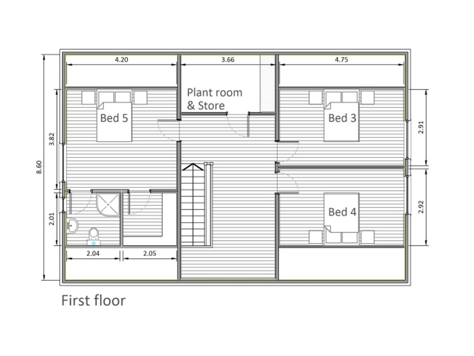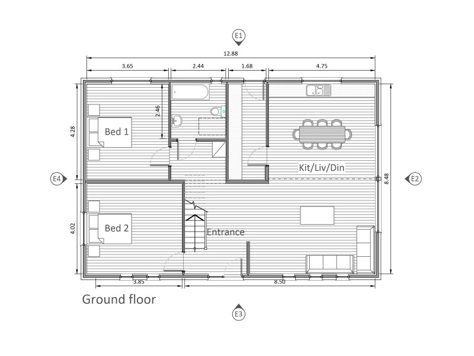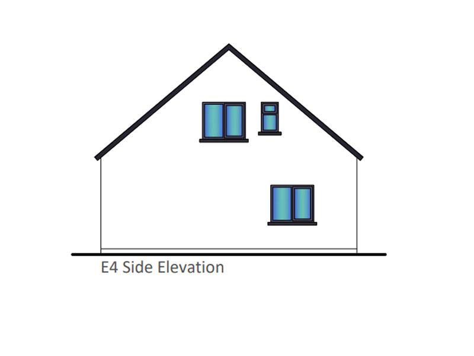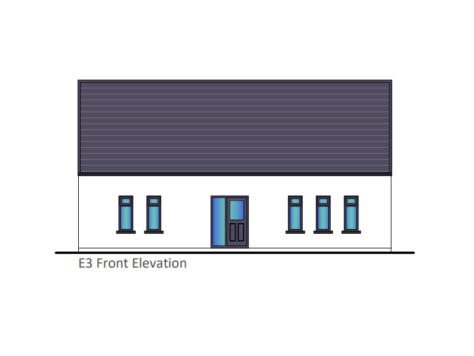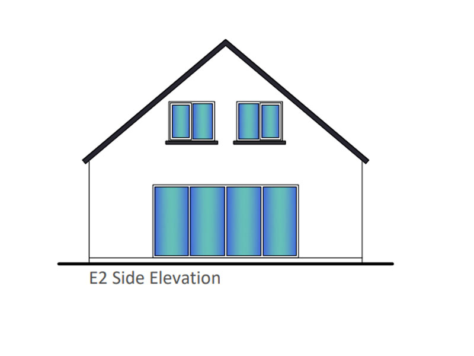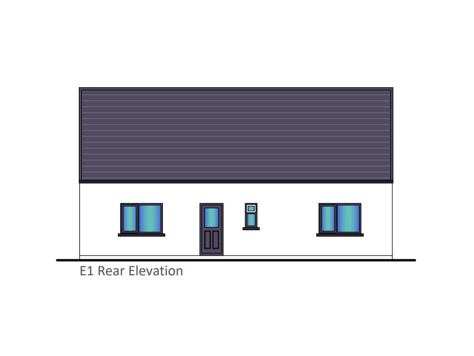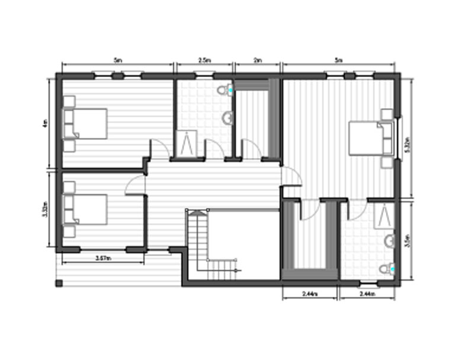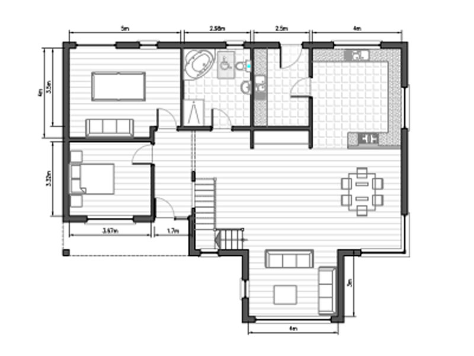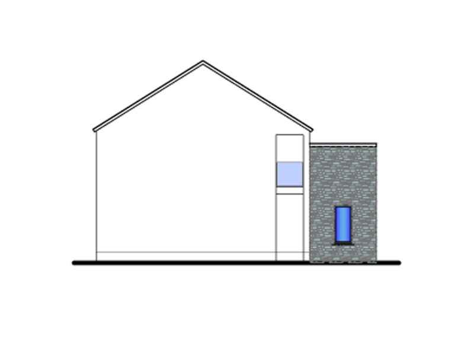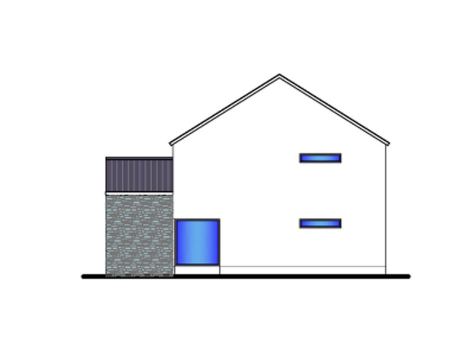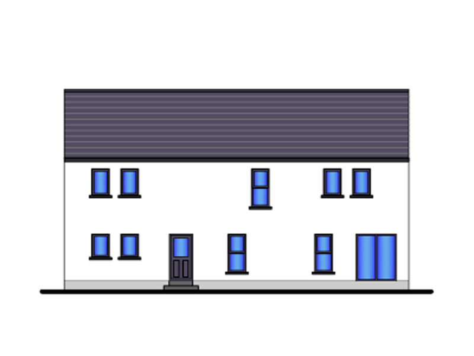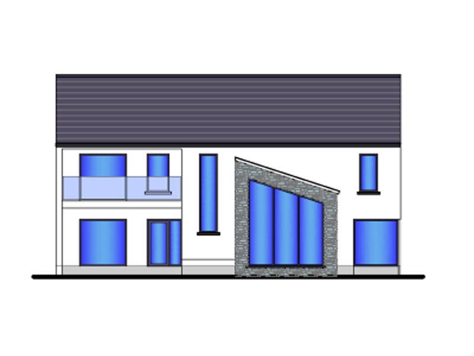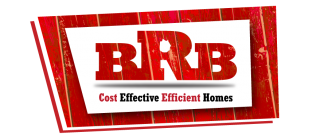This luxurious home has lots of space for a growing family. The entrance leads to the stairs and then flows into a living area which features a masterfully designed feature window and vaulted ceiling, giving the home a very contemporary feel. The ground floor comprises of an open plan kitchen/ living area, large utility and bathroom along with two spacious bedrooms. As you make your way upstairs you have a mezzanine area, perfect for relaxing whilst you can overlook the kitchen/living area and enjoy taking in all the surrounding views with the large feature window. Staying upstairs there is a storage area and a bedroom with en-suite and walk in wardrobe. As with all Big Red Barn homes, this home can be fully customised to meet your needs. We believe in the customer putting their personal stamp on their home.
This home is perfect for the everyday busy family lifestyle. The design boasts a large open plan kitchen and living space, a very useful utility room, a generous size family bathroom, three spacious bedrooms with the master bedroom having an en-suite. This is a stunning home, perfect for a wide variety of purchasers. Not only is this a turn-key home – you also have the ability to customise it and make it your own.
Keeping with the same dormer style you can see how customisable and adaptable our homes are. Using the same three-bedroom dormer model, we have been able to re-configure it to give you a four-bedroom option. This option still holds onto that signature vaulted ceiling and feature window to give you an open and bright feel. The ground floor has two generous bedrooms, one that is an en-suite, a spacious utility area, large open plan kitchen/living area and main bathroom. Upstairs, you have your stunning mezzanine with seating area and two large bedrooms. This is just one of the many ways you can customise and configure our homes to suit your needs.
Here we have a fabulous modern four-bedroom two storey design. The stonework at the front of the house gives it a sleek look that adds character. This is the perfect spacious family home coming in at 2,700 sq ft. The large open plan dining and living room is perfect for family dinners and gatherings. A home that has everything you would need - a utility room, a playroom, four generous bedrooms with the master bedroom having a walk-in wardrobe and en-suite. There is also a large bathroom downstairs and a shower room with toilet and wash hand upstairs. The stunning balcony off the front facing upstairs bedroom allows for lots of light and adds the perfect chill out area on a summers evening. As with all of our designs, this beautiful home can customised and tweaked to get it just right for you.
Here is our same dormer style configured into a five-bedroom home. This plan optimises your space very cleverly to give you a spacious five-bedroom home. Downstairs still has a spacious open living and kitchen space with large windows to let in lots of light and enforce the open modern feel. There is also two bedrooms, a main bathroom and a utility area off the back entrance. Upstairs, there is a large master bedroom with an en-suite and walk in wardrobe. Off the landing, there is a storage area and two spacious bedrooms. There are many ways to customise your home. Our experienced design team are on hand to work with you to achieve a design that works for you.
